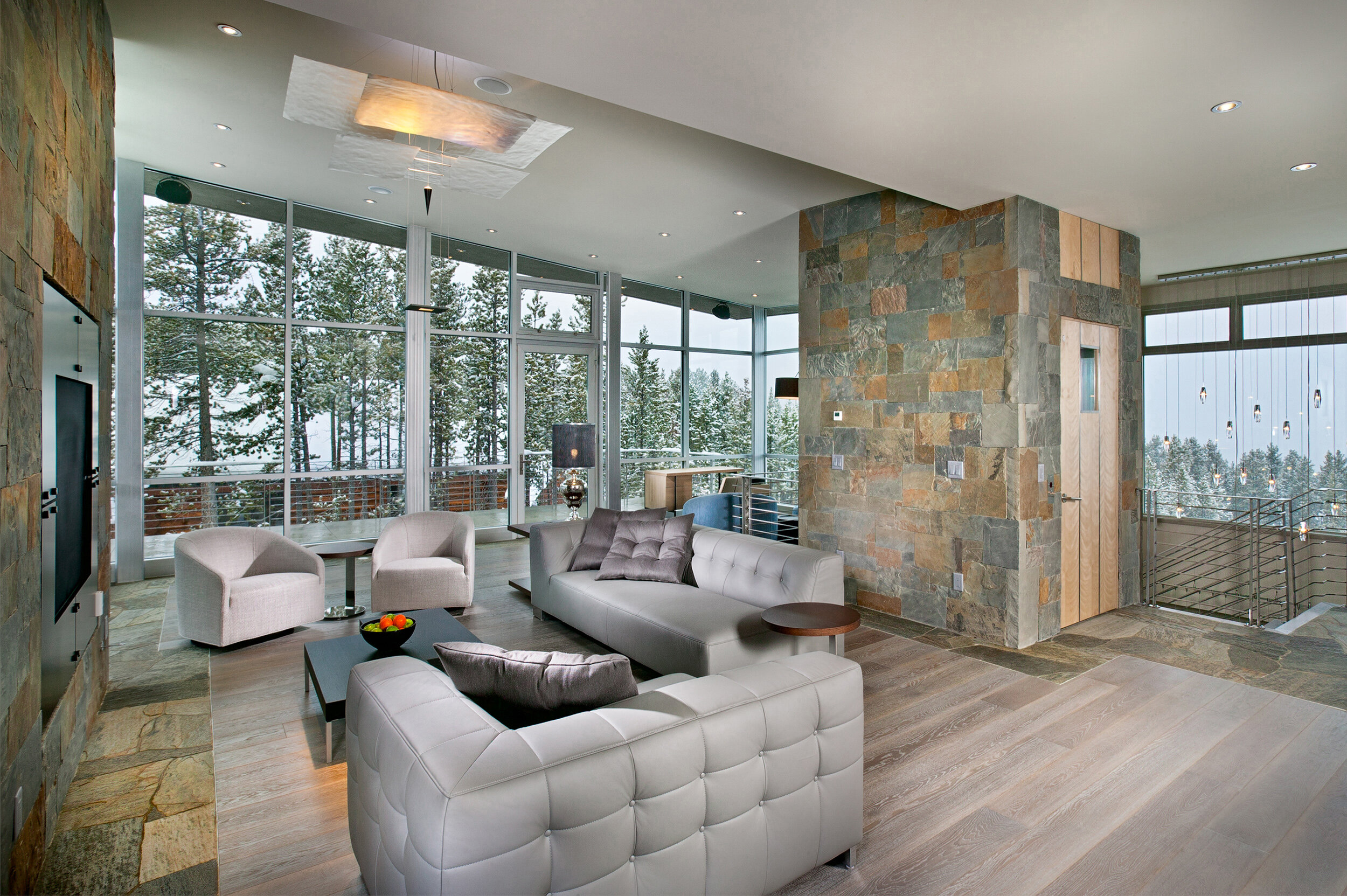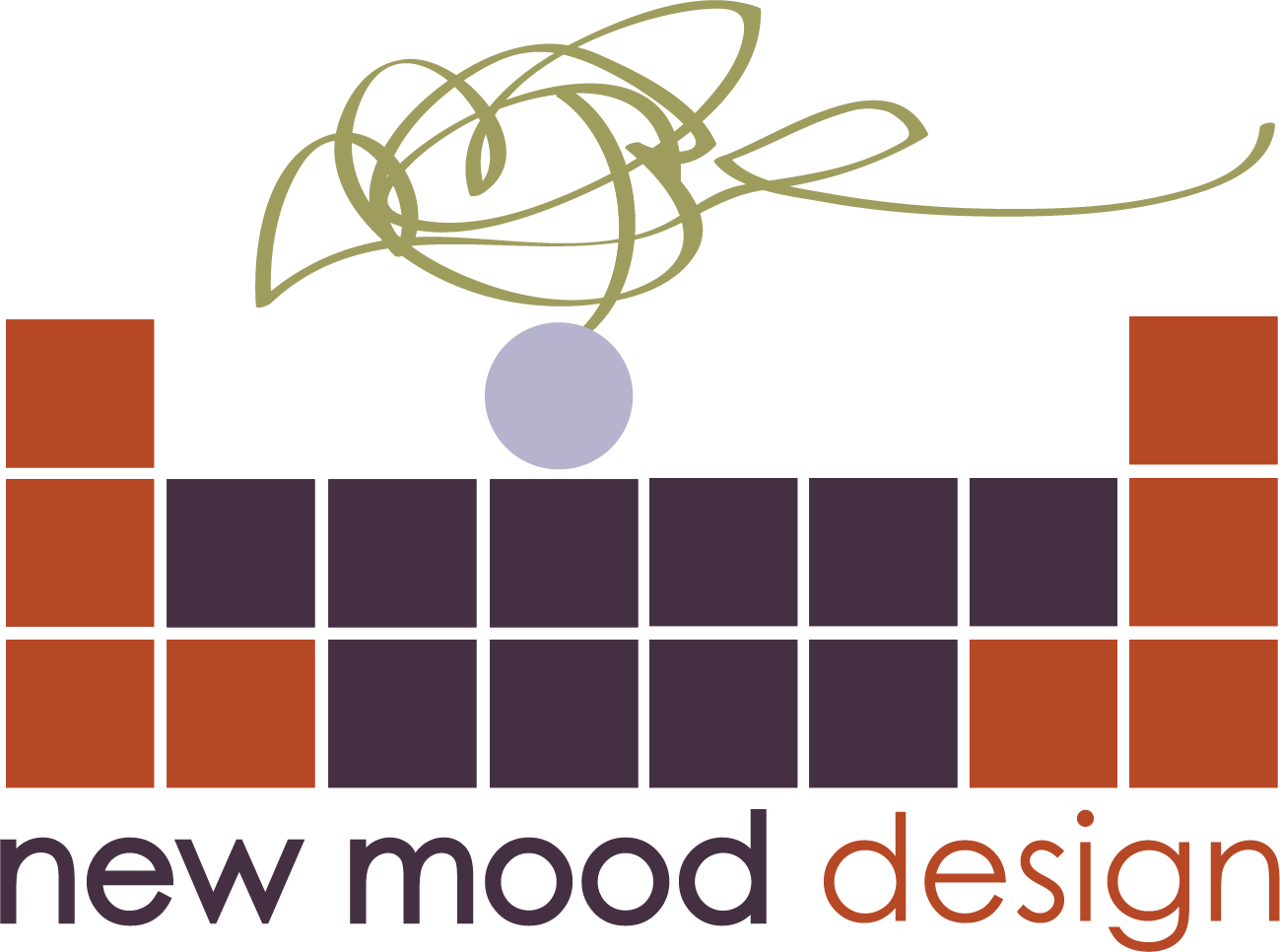
Room With a View
By Sharon Withers, Denver Life
Nestled among the trees on Peak 8 is a slopeside home with penthouse views.
A Breckenridge penthouse with views may not seem all that extraordinary. But a ski-in/ski-out penthouse might raise a few eyebrows.Homeowner Dave Pearce knew he wanted a home nestled among the trees along a ski run. He also wanted to see, feel and taste the mountain and its panoramic views, and experience the changing light throughout the day and the seasons.
“The biggest challenge in building this home was giving the homeowners the views they wanted and staying within the 35-foot height restriction Summit County places on homes in this pocket of land at Breckenridge Ski Resort,” says architect Michael Gallagher. Taking advan-tage of the fairly steep slope, he designed the 5,000-square-foot structure in three levels, with the upper level serving as the living area.
Glass walls on much of the third level open the home to extraordinary views, giving rise to the “penthouse” description for the three-story, single-family home. The second level is the ski-in/ski-out level, with a mudroom and master suite; and the lower level is the sleeping quarters for the children and guests. In all, the home has two master suites, boys’ and girls’ bunk rooms and a guest room. Another mud room, for summer use, is located by the garage.
“Miners at the turn of the 20th century made roofs steep, and the tradition has continued,” says Gallagher. “Those homes didn’t have patios or sophisticated roofing systems.” He explains that today’s roofing membranes are greatly improved over older materials, and new technology makes flat roof systems more robust. Perhaps surprisingly, a flat roof also offers a couple of advantages in snow country: The snow from the roof doesn’t create an ava-lanche onto the patio, and icicles are generally fewer and smaller. Gallagher designed internal drains for snowmelt.
Above all, however, the relatively flat roof meant Gallagher could stay within the height limit while allowing the living areas as much volume as possible. Ceiling heights are 11 and 12 feet, which add to the spaciousness.
Apart from how a flat roof handles snow, the obvious question for Coloradoans is heating. The glass walls and doors are low-E double pane and the heating is a radiant heat floor system.
Nonetheless, Gallagher admits some heat loss is inevitable with that much glass. The fireplace on the upper level is more than a pretty accent; it puts out an incredible amount of heat. Unconventional in its design, the fireplace features stainless steel tubes that replace traditional logs in the firebox, as well as LED lighting that displays six distinct colors.
The entire house is not quite so unconventional. Traditional materials used in new ways tie the home to its mountain setting. Vertical cedar siding, natural stone, corrugated galvanized steel, stainless steel and glass compose the exterior.
Developing strong relationships from the exterior to interior and from one level to another was important to the design. Interior designer Donna Grace McAlear used the exterior stone, mountain ash stone veneer, on the elevator shaft and the great room fireplace surround. The wood flooring throughout the house is European oak; doors are American white birch with stainless steel inlays. “I used the warm ochres, grays and brown of the exterior stone for inspiration in creating the interior palette,” says McAlear.
The same palette is used throughout the house, with punches of accent color in the family room. The elevator shaft, situated near the front door and garage, connects all levels of the house and acts as an anchor. The stairs dramatically wrap around the elevator shaft, creating a strong, interior focal point without inhibiting the views.
“The stairway is playful, open and daring,” says Gallagher. “Someone who is afraid of heights might not appreciate it.”
McAlear emphasized the open, playful nature of the stairs by designing a two-tiered pendant light fixture that was centered in each of two large windows in the stairwell. At night, she says, the lights look like snowflakes or stars. “It was important that the lighting throughout the house not interfere with the views,” McAlear says. “The lighting is artistic and dramatic. And the furniture was kept low to preserve the views.” In order to take full advantage of the views, McAlear designed flexible seating arrangements for the furniture. Four swivel chairs in the great room allow guests to take in the views without moving around the room.
Gallagher delivered on the client’s goals, and then some. McAlear followed suit, building on his fresh take on mountain modern. The result is a home on three levels, which functions as smoothly as if it were one level, with killer penthouse views.
Contact us.
donna@newmooddesign.com
770.500.8593
