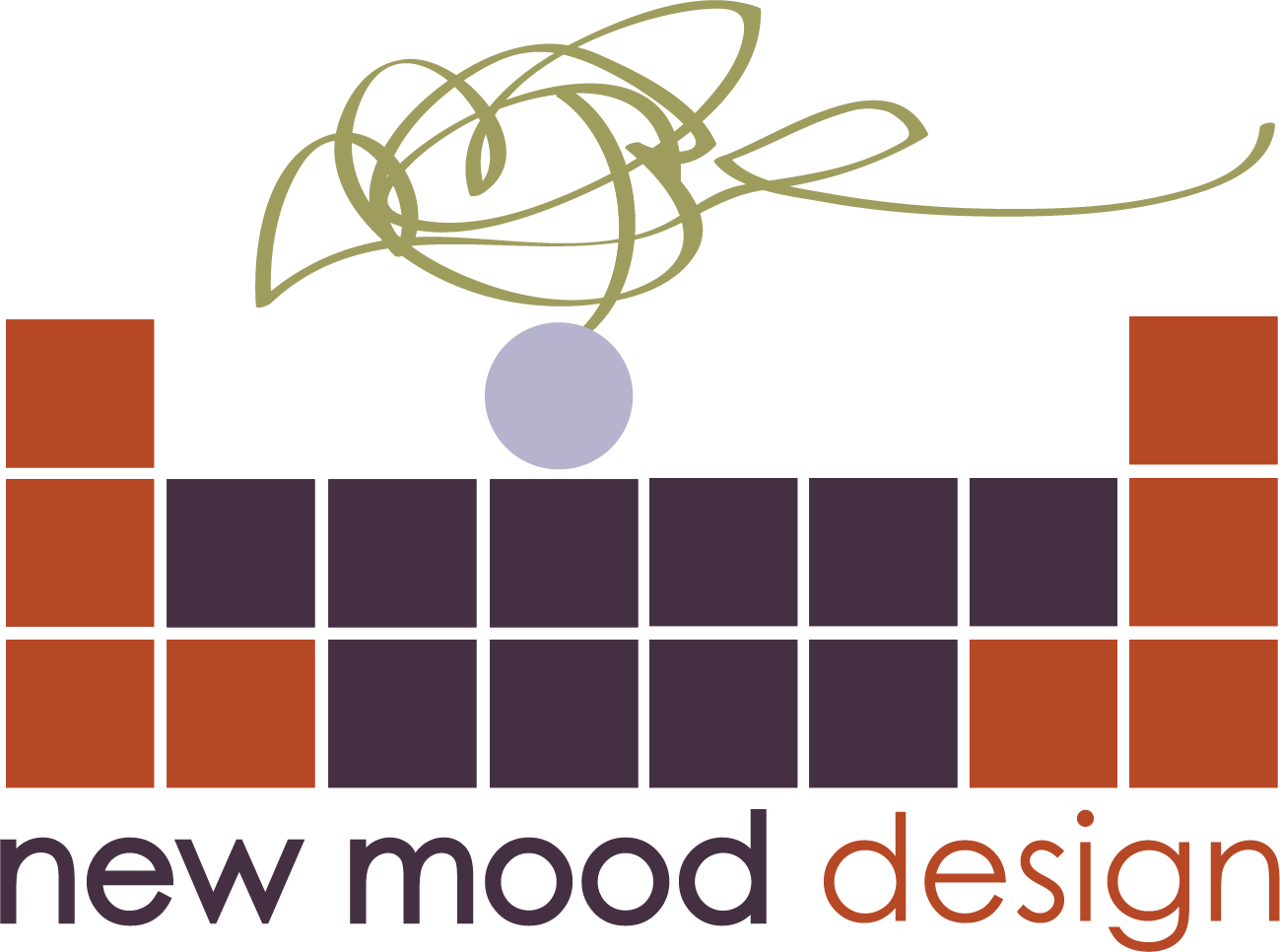
Atlanta Bathroom Remodel
New Mood Design’s master bathroom remodel won 1st Place in the “Bathroom” category of Atlanta Home Improvement magazine’s Judges’ Choice, “2013 Best Before-and-After Awards.”
The modern hillside home, designed in 1973 by Atlanta architect James Hill Wylie, was featured in Better Homes and Gardens’ Building Ideas magazine. This was its first remodel, and the home’s design elements embody timeless sophistication. Our goal was to ensure that the remodeled rooms were updated yet in harmony with the existing interior.
The remodeled space is small at 300 sq. ft., and directly off the kitchen, dining and living rooms. Our client entertains often; the couple’s priorities were a separate powder room for guests and a spa-like master bathroom connected to their master bedroom for privacy. They desired an open, minimal design that was warm and relaxing. New Mood Design gutted the existing space and created a new floor plan on two levels with an intimate powder room for guests off the kitchen landing. The existing master bedroom now has two stairways: one into the entry hallway and another steps down into a new master bathroom with walk-in wardrobe. A bright, expansive space was achieved using a tone-on-tone and light-colored palette for reflective, vertical surfaces. Floor-to-ceiling, glossy wall tiles wrap the entire master bathroom suite into the walk-in shower, and the walk-in wardrobe is finished in high-gloss, white lacquer. Texture and warmth are introduced using rich African Mahogany for millwork and a soft Walnut for the floating, master bathroom vanity cabinet. Uniform floor tiles introduce earthy, grays and warm browns.
Our progress on this project is shown in New Mood Design’s Facebook page “before and after” album: http://on.fb.me/O996rG
Images: ©New Mood Design
Contact us.
donna@newmooddesign.com
770.500.8593






